Design Master Photometrics adds outdoor photometric lighting calculations to AutoCAD.
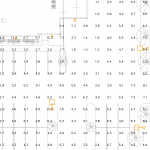
|
Foot-candle LevelsCalculate point-by-point foot-candle levels on your site plan and have them displayed directly on your AutoCAD drawing. |
|
|
AutoCAD BasedWork in the familiar AutoCAD interface, rather than learning an unfamiliar new program. |
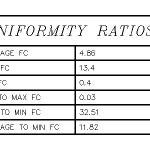
|
Uniformity RatiosCalculate the uniformity ratios required by your local jurisdiction. |
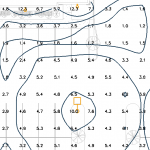
|
IsolinesDisplay isolines on your drawing to highlight critical foot-candle levels. |
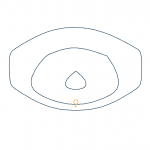
|
Light Fixture Manufacturer IndependentImport IES files from any lighting manufacturer. |
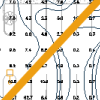
|
Design ChangesMake changes to the design and get immediate feedback on your lighting calculations without waiting for your lighting rep or another consultant to get back to you. |

|
Light Fixture ScheduleDisplay a schedule of all the fixtures used in the project on the drawing. |
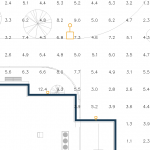
|
Buildings, Overhangs, Slopes, and TreesModel obstructions and different ground elevations to accurately calculate lighting levels. |
©2012-2025, Design Master Software, Inc